The McFaddin-Ward House

The McFaddin-Ward House is located on part of the original land grant awarded to William McFaddin by the Republic of Texas for his service in Texas’ war for independence against Mexico. Upon William’s death this portion of his land holdings was granted to his daughter Eliza Ann “Di” who married Col. Willard Cushing Averill. The land was eventually divided into plots in what became known as the Averill Addition. William and Rachel McFaddin’s original ranch house is believed to have been located in the middle of what is now 4th Street, just east of two historic oak trees – affectionately known as the “William” and “Rachel” trees on the museum grounds. Di and her husband were living in this house when it burned to the ground, necessitating the construction of what is now known as the McFaddin-Ward House.
Large fashionable homes were built throughout the Averill Addition to reflect the newly acquired wealth from the booming oil industry at the turn of the twentieth century. The McFaddin-Ward House was built during a time when city services such as running water and sewage technology were just beginning to be incorporated into individual households. The house was outfitted for both gas and electric lighting as electricity was still an emerging residential technology. Services to support a proper household developed in the area including grocery delivery, house repair and maintenance services and domestic help. These in demand services provided expanded employment opportunities and diversified the employment offerings of the city.
After moving into the third floor of the house in 1906 as construction was being completed, Di Averill decided the home was too large for her family and posed too great a responsibility. As a result, the Averill’s sold the house to W.P.H. and Ida McFaddin for $30,000.00 and a trade for the home in which the McFaddins were living, located in the 1300 block of Calder Avenue. In 1907 W.P.H. and Ida McFaddin, with their three children, took possession and moved into the house.
The house is built on brick piers with wooden support beams and a brick foundation wall. The four story home includes one room on a fourth floor in addition to a half basement where the boiler is located. The home was decorated and remodeled over time in several stages. In 1907 Ida McFaddin added the milk and lock room to the back of the house, the north bedroom, and the breakfast room and conservatory. In 1912 the north bedroom’s bath, closet, and hallway linen closet were added. In addition, the Butler’s pantry was expanded, a kitchen pantry was added, a closet was converted in a bathroom for the blue bedroom, and a sleeping porch was enclosed. In 1919 the cistern located over the milk room to store rainwater was removed. In the 1920s and 1930s the sun porch was enclosed and the broken tile floor installed.
The home was placed on the National Register for Historic Places in 1971 and registered a Texas Historical Landmark in 1976.
About the architect
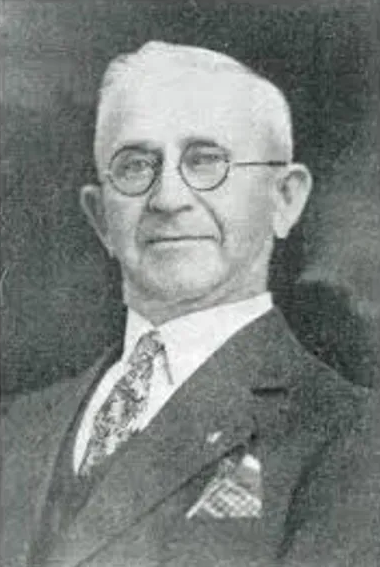
Henry Conrad Mauer, a native of LaGrange, Texas and a first generation American, moved to Beaumont in 1901 after the discovery of oil on Spindletop Hill to set up his architectural firm. He was a prominent designer in the area having to his credit a number of private residences, schools, fire stations, and commercial buildings.
the carriage house
The Carriage House was built in the same architectural style as the house to promote design continuity across the property. North Street bisects the main grounds from the carriage house grounds. The Averills cut the street through their property prior to the completion of the main house’s construction in 1905 – 1906. The newly created North Street was little traveled as the Averill Addition was still considered a rural part of Beaumont.
Several small outbuildings originally existed on the lot including a coop for Ida’s chickens. The grounds west of the Carriage House, along Fourth Street, was used to graze horses.


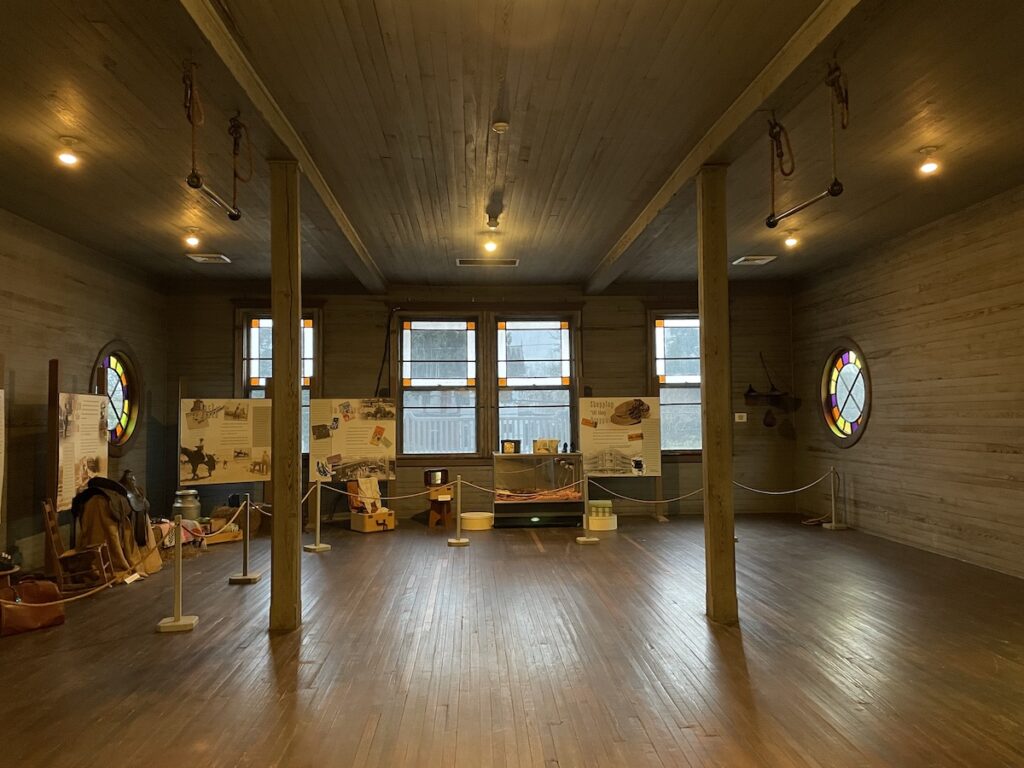
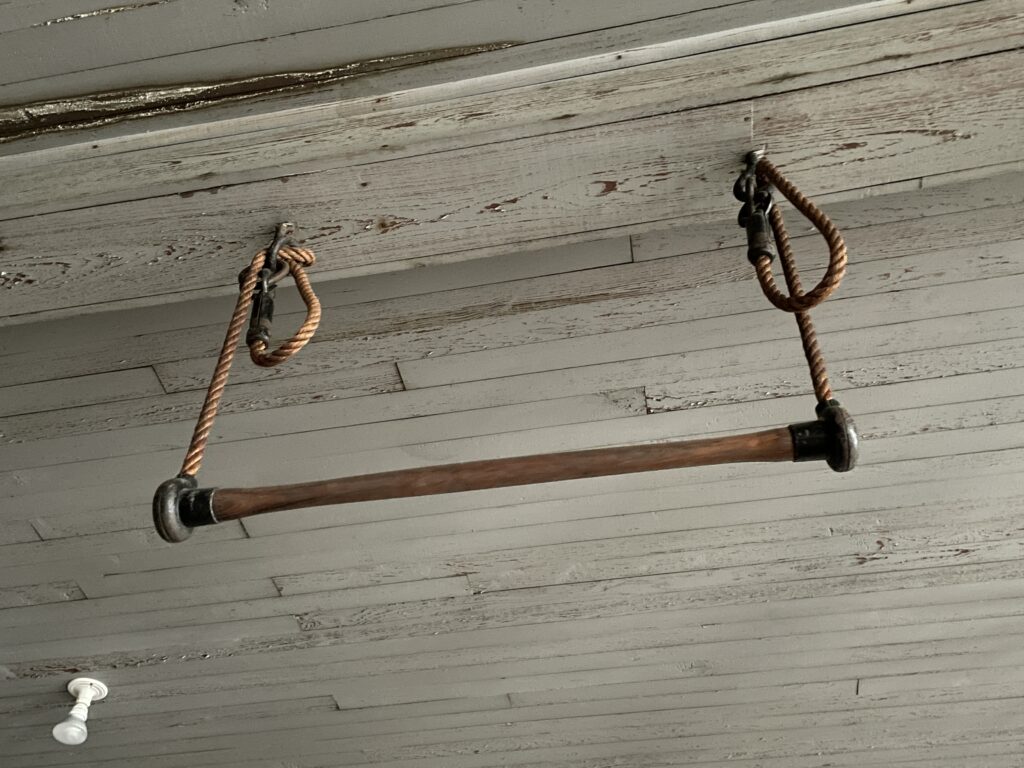
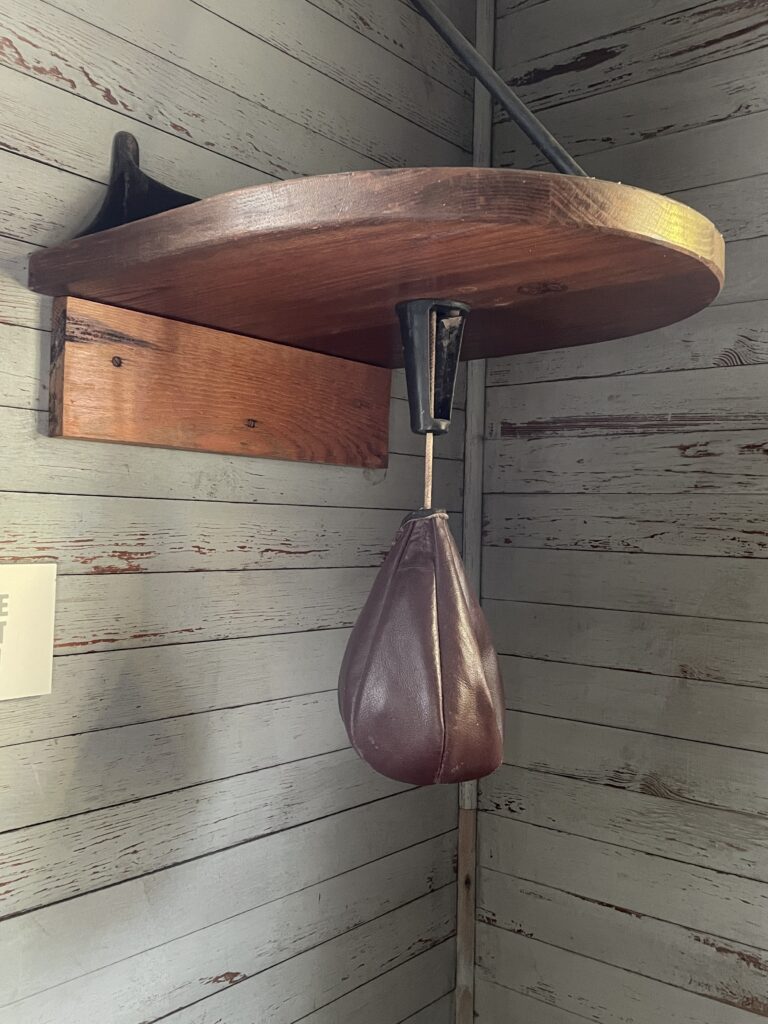
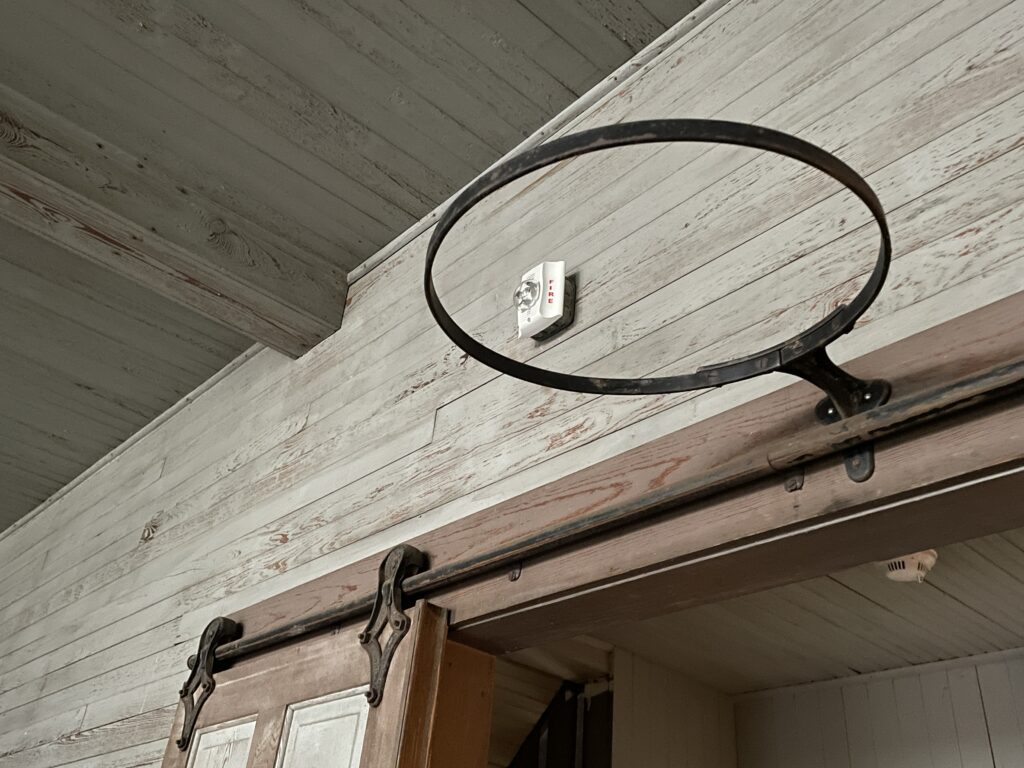
The Gardens
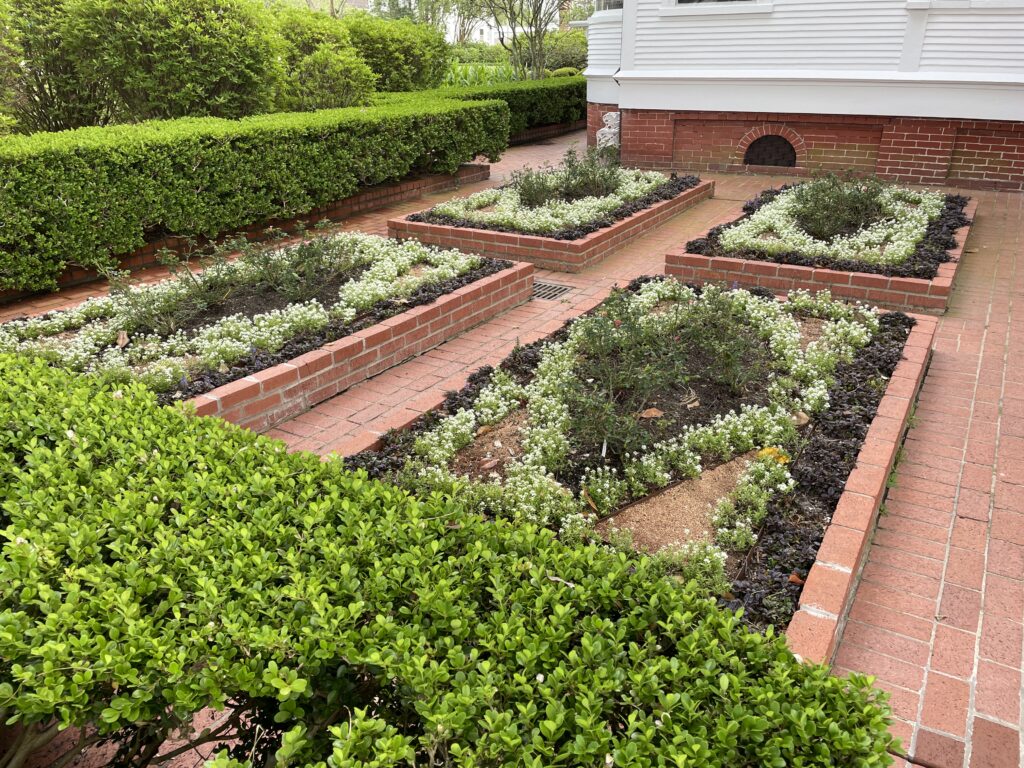
The McFaddins’ fresh produce was delivered daily from their farm, therefore, a traditional kitchen garden was never utilized. However, this space just outside the kitchen was utilitarian, blocked from view by a shrubbery hedge. Glass bottles, inserted upside down in the soil, served as a border for the beds’ various uses. Sometimes the space was used as a place to recuperate plants, other times herbs were grown in one or more of the four small beds.

The raised brick kitchen garden beds were added as part of the museum’s landscape redesign by noted landscape architect Neil G. Odenwald in the 1980s. The Magnolia Garden Club, a meaningful organization to both Ida and Mamie, reimagined the kitchen garden in 2021, and currently care for the beds. Likewise, the raised brick rose garden beds were added as part of the museum’s landscape redesign in the 1980s, although located in the same area where Mamie maintained her rose garden.
