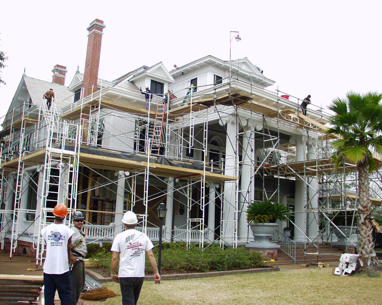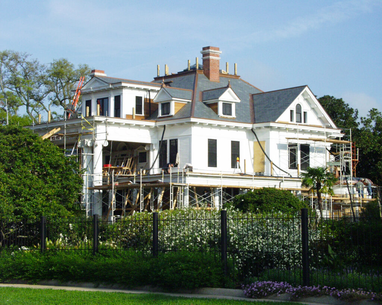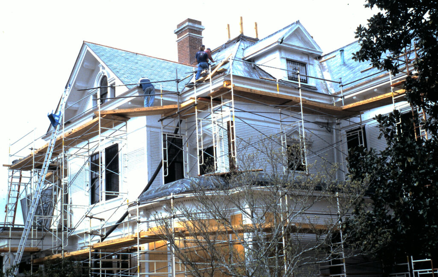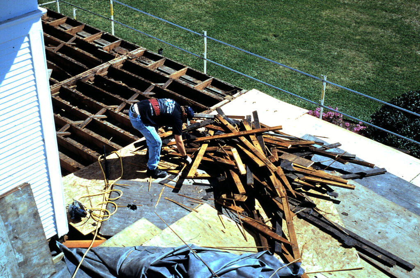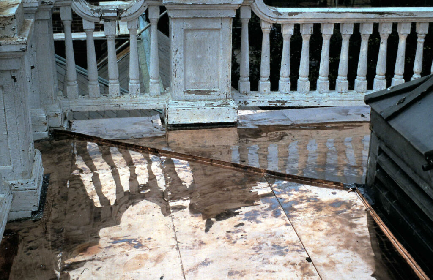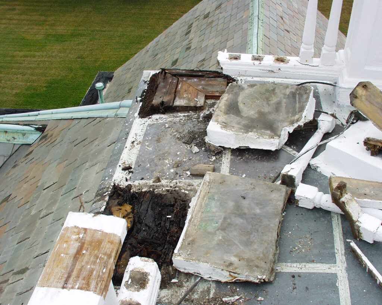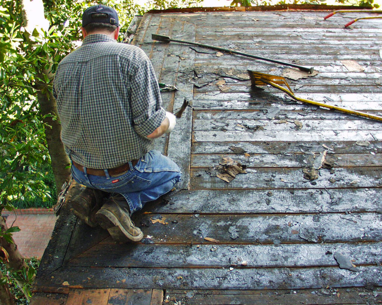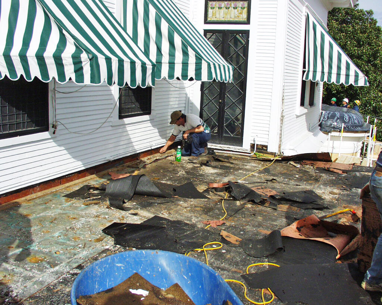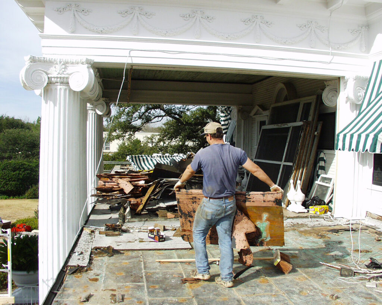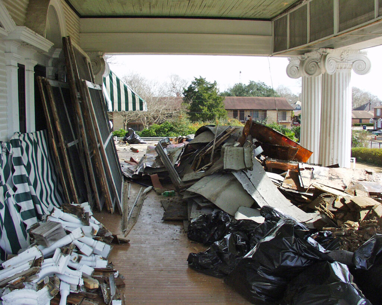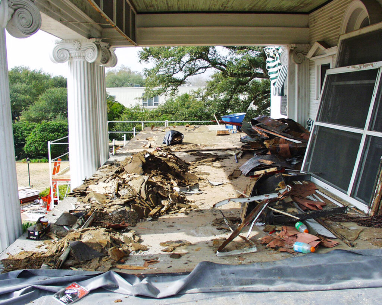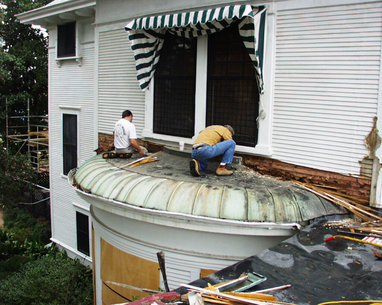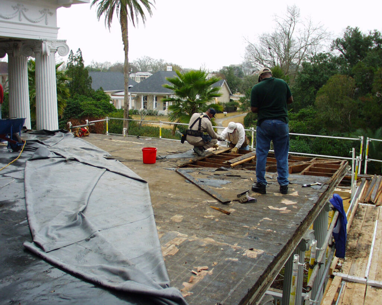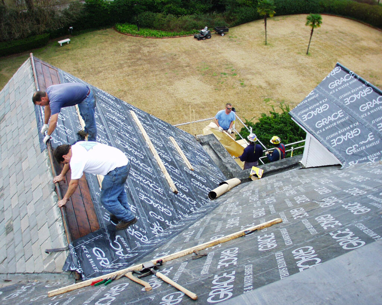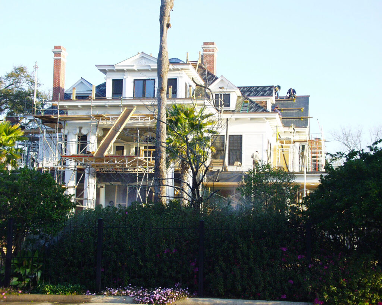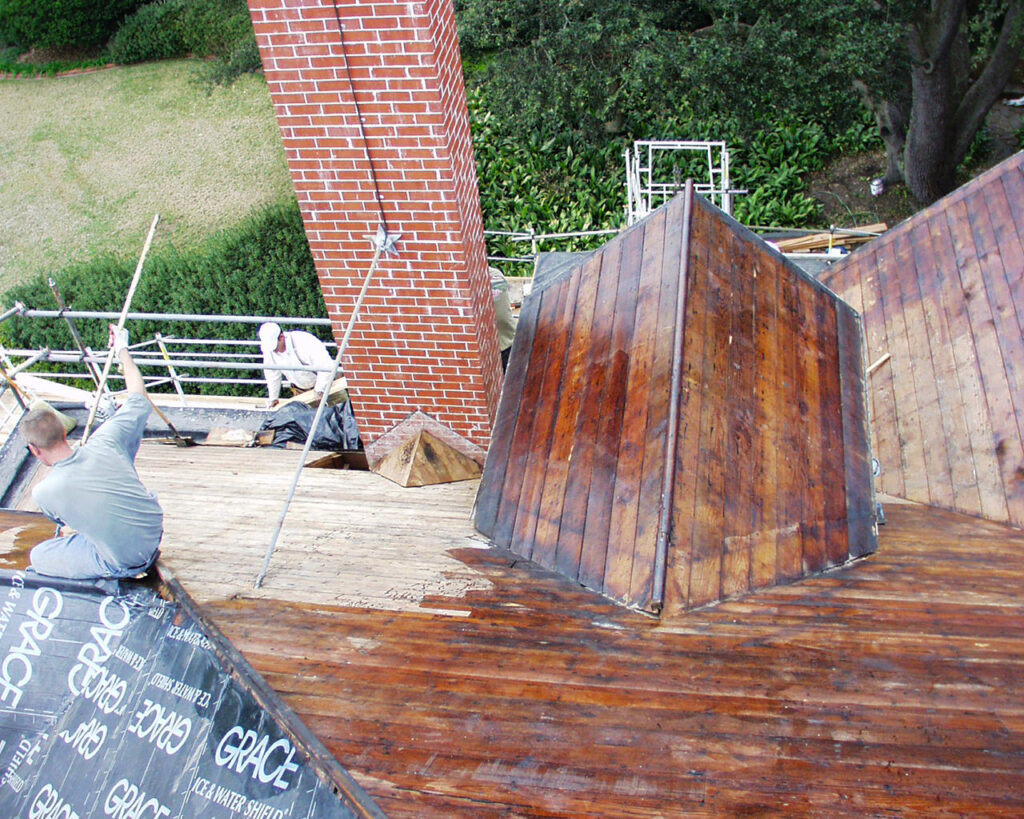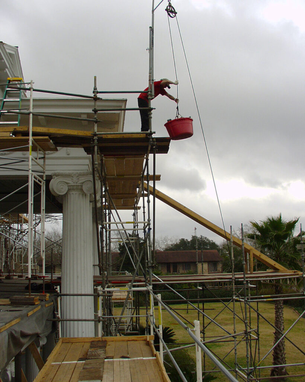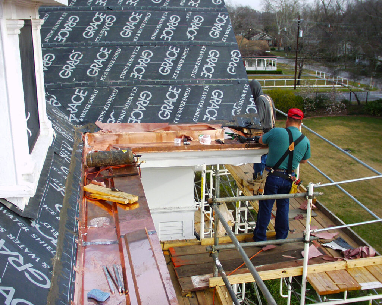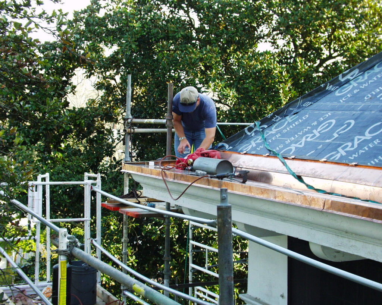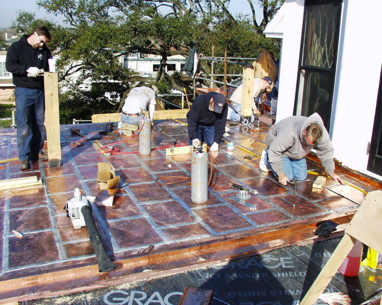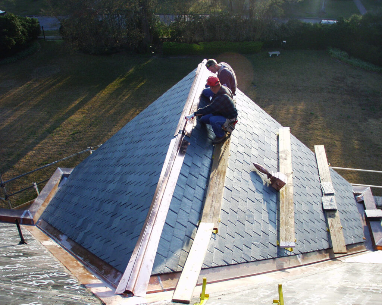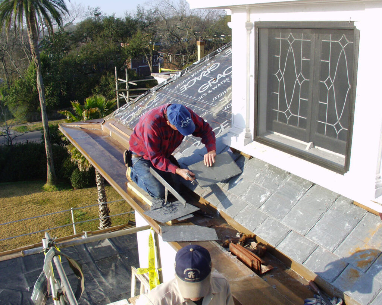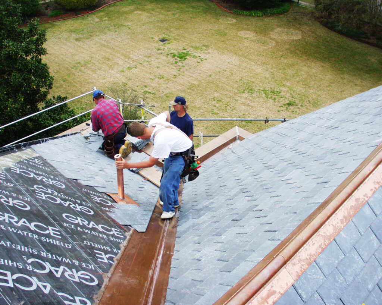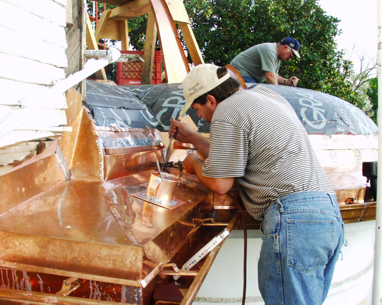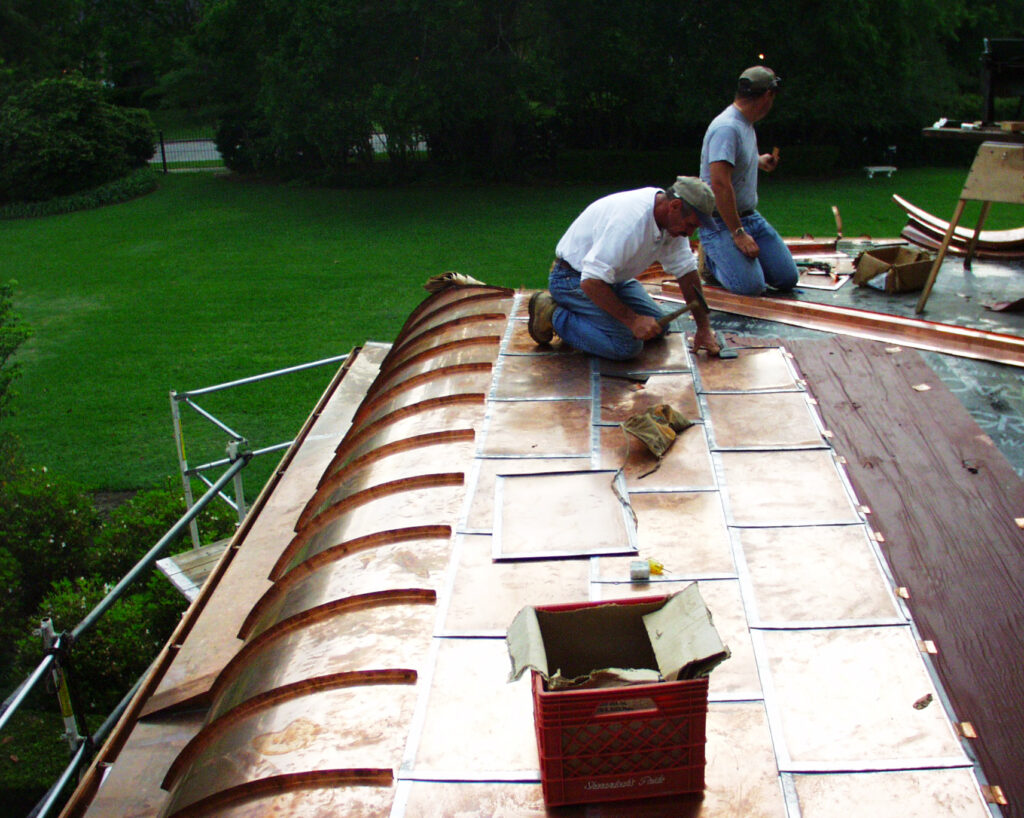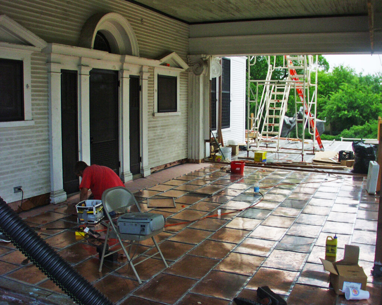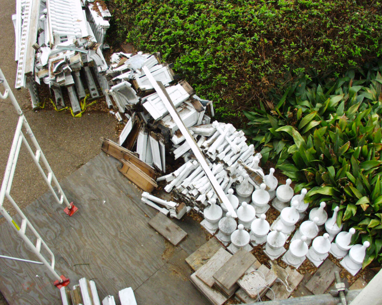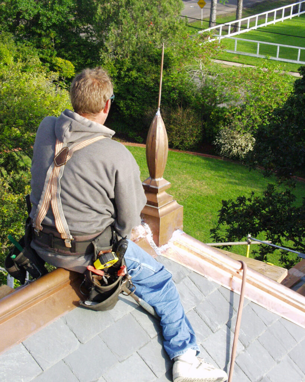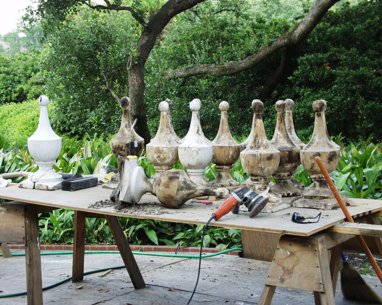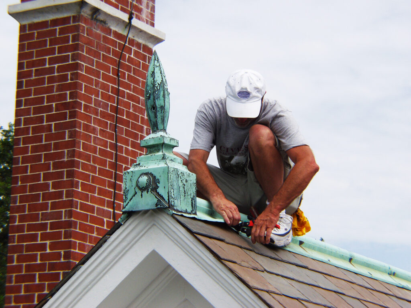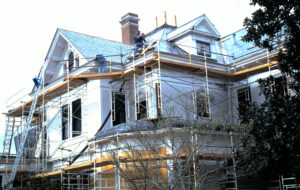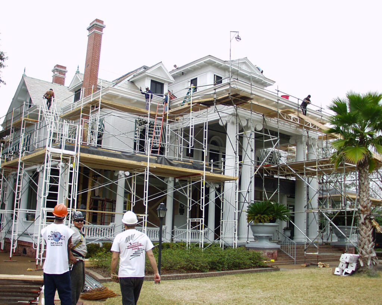
Beaumont, TX; March 16, 2023 – As work steadily progresses on our electrical upgrade, we’d like to take a trip back more than 20 years to another of Oak Grove Restoration Company’s masterful restoration projects at the McFaddin-Ward House – the roof replacement.
Constructed in 1905-1906, the house’s original slate and copper roof lasted nearly 100 years with only minor patching required, but as time went by, wear and leakage became an issue. In 2001, the museum’s Board of Directors approved a $2 million expenditure from the Mamie McFaddin-Ward Heritage Foundation to completely restore the roof.
The project was completed in two phases, beginning with a design/build contract phase in which Oak Grove hired engineers and a Houston-based roof consultant to review the original roof and generate design plans.
Actual construction work commenced in January 2002. Oak Grove secured top-notch millworkers, carpenters, sheet metal mechanics, and slaters to ensure everything in the new roof both matched the original and was of the highest caliber craftsmanship. The structural integrity of the house’s fine quality wooden frame (mainly constructed of old growth cypress) provided a sound foundation for the new roof.
During the project, the house was completely wrapped in scaffolding until it’s completion nine months later, and covered walkways were installed to allow visitors to safely tour the museum during construction.
First, Oak Grove replaced all flat-seamed copper sections, which included the roofing over the porte-cochere, Breakfast Room, and current Guard House, and decking of the 2nd floor wrap-around porch, 3rd floor balcony, and widow’s walk. A sheet metal shop was setup on-site to fabricate all copper moldings and roof panels.
Next, the original slate was taken up to install the new, built-in copper-lined gutters. Work was precise and required the use of lasers to determine the correct pitch of the gutter’s downslope to the drain. As worked progressed through the summer of 2002, new slate was installed. Interestingly, the slate used in the new roof was supplied by the same upstate New York quarry from which the original roof was constructed.
Final touches were made moving into August/September 2002 with the replacement of all copper hips and finials, which were made on-site in the temporary sheet metal shop.
Ultimately, every element of the new roof – from the slate and copper panels to the rails, Newell posts, and decorative finials to the copper-lined built-in gutters – matched the original profiles and is set to shelter the many treasures of the McFaddin-Ward House for decades to come.
